
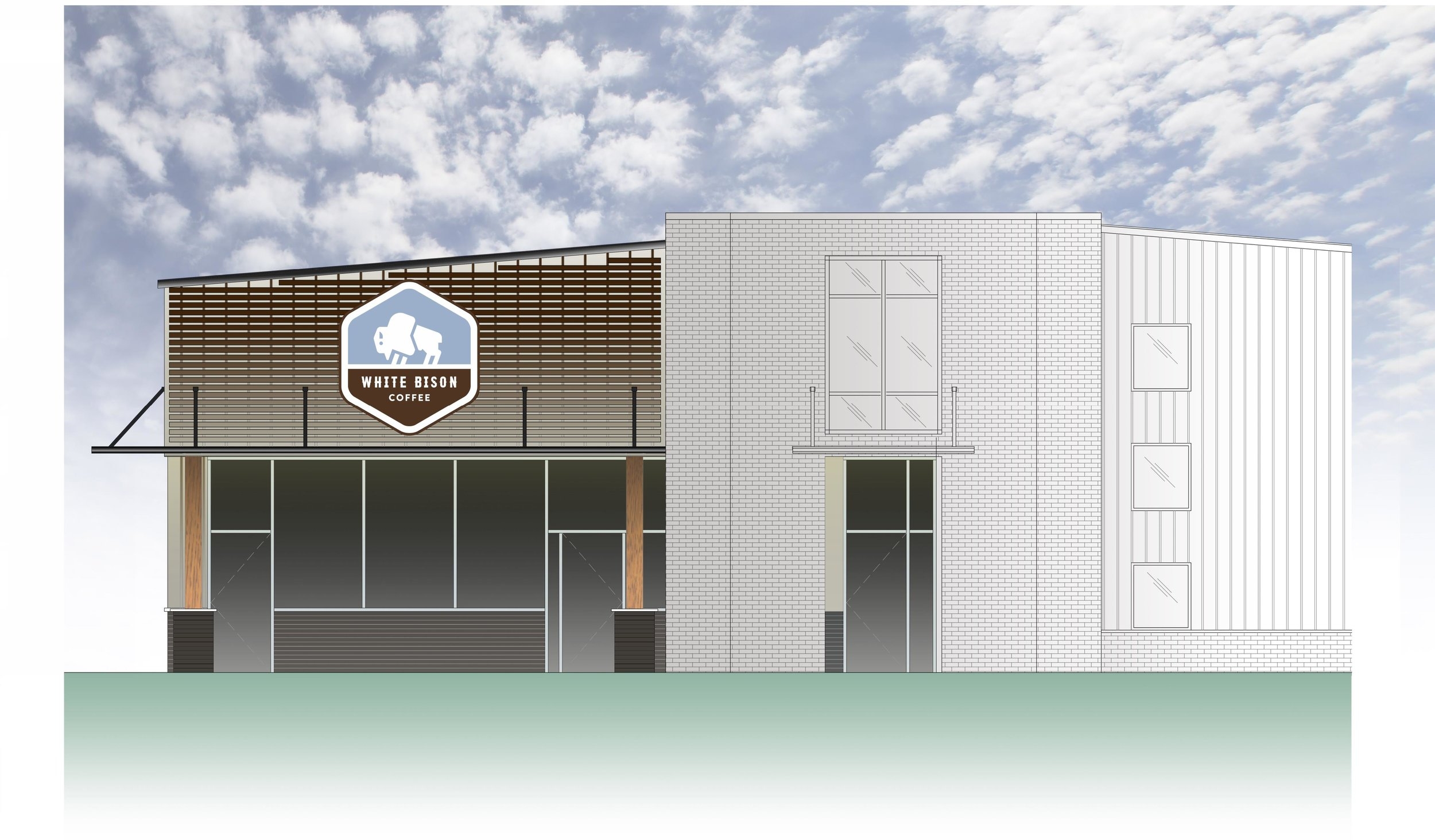
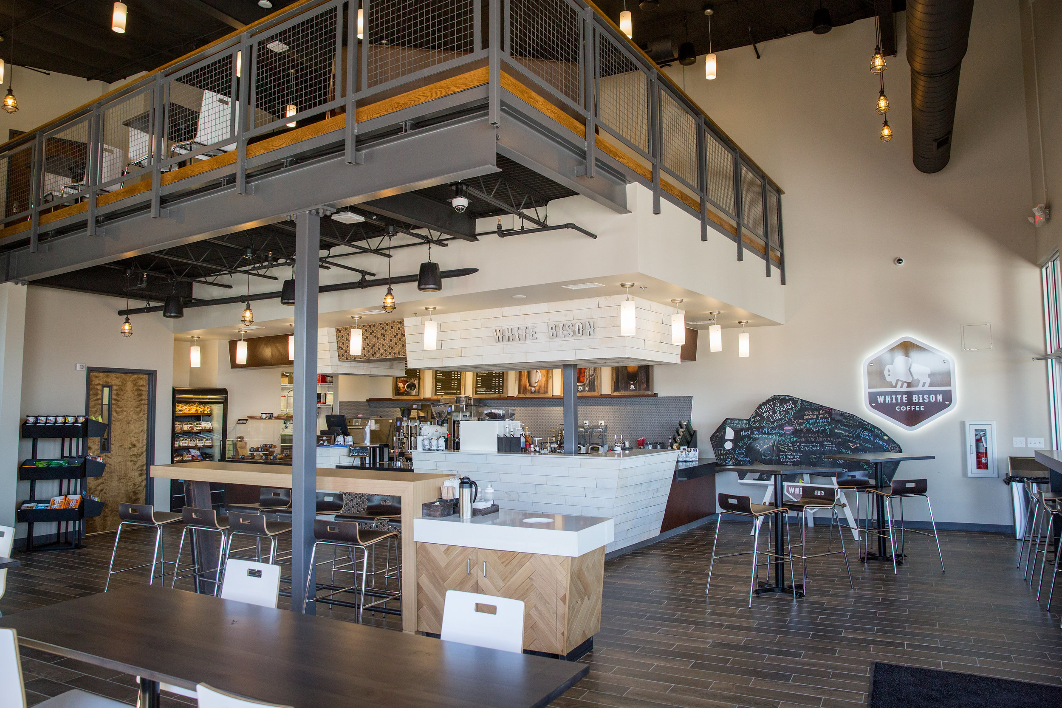
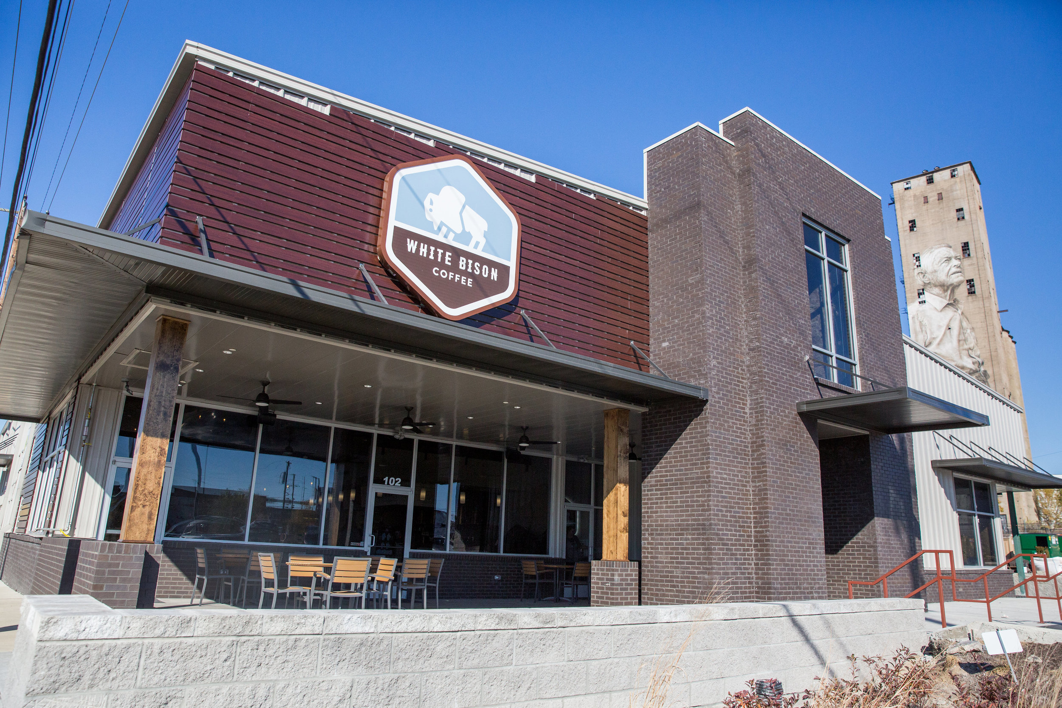
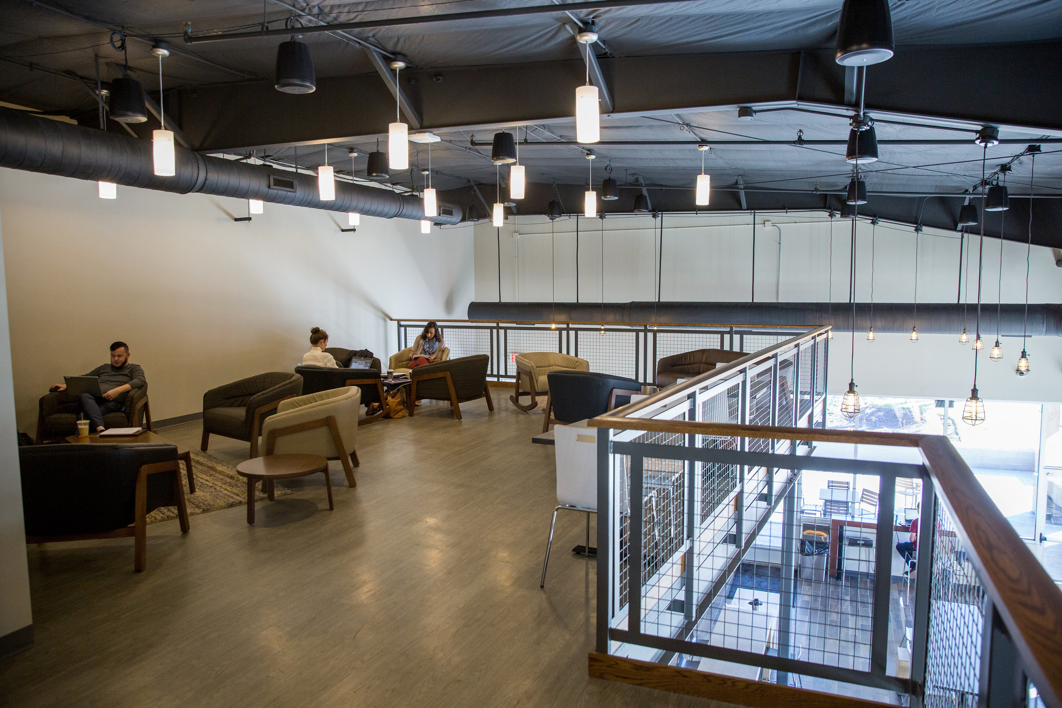
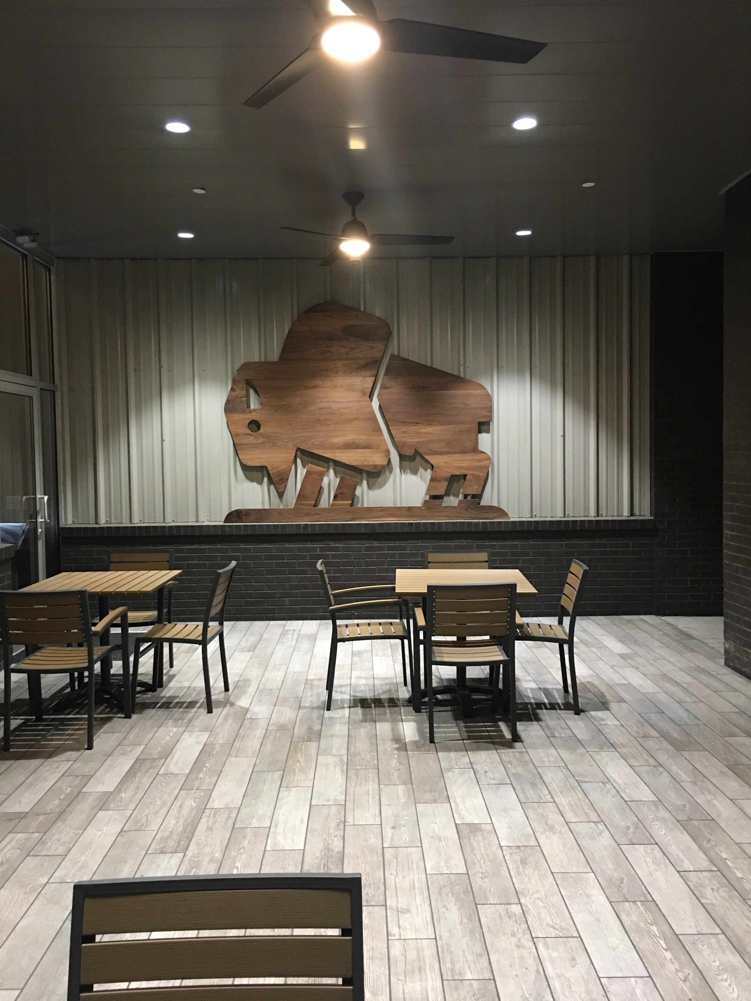
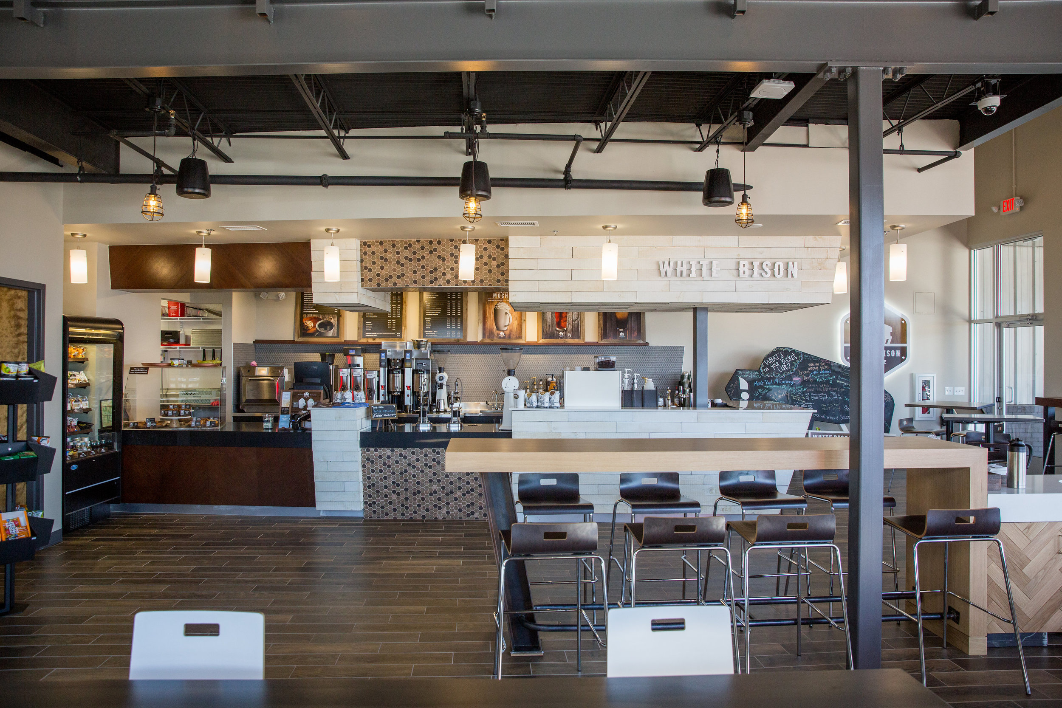
WHite Bison coffee - centennial blvd.
Cassetty Architecture served as the project architect for the inaugural White Bison Coffee location. The new coffee shop/eatery is located in the rapidly growing West Nashville neighborhood, The Nations. The 3,000 square foot space features an open plan lower level, a mezzanine loft space above the barista, and a covered outdoor patio.
Tenant build-out in an existing industrial space
Nashville, Tennessee
Size: approximately 3,000 SF
Completion Date: Winter 2017
